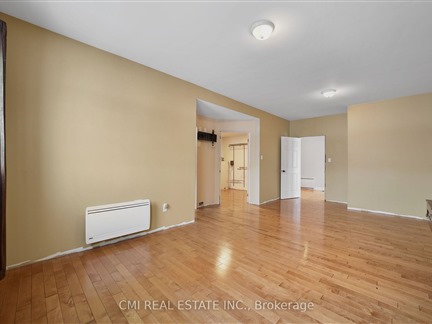
➧
➧








































Browsing Limit Reached
Please Register for Unlimited Access
4
BEDROOMS2
BATHROOMS1
KITCHENS12
ROOMST12000938
MLSIDContact Us
Property Description
Tranquility, connectivity, & sqft! This property offers it all! Grand bungalow situated in the charming quiet outskirts of Cochrane on a generous 1-acre CORNER lot offers just under 4000sqft of living space featuring 4 principal beds, 2 full baths, & 800sqft 2-car OVERSIZED garage workshop. Long double wide driveway provides ample parking for vehicles & RVs. Covered porch entry perfect for morning coffee. Bright tiled foyer presents the front wing of the house containing the bedrooms. Primary bedroom retreat w/ large W/I closet & 4-pc resort style ensuite w/ soaking tub & separate shower. Stroll down the hall to the open-concept eat-in kitchen upgraded w/ wall-to-wall custom cabinetry including two fridges, breakfast bar, & B/I pantry. Formal dining space can hold 12 person dining table. Raised Great room w/ vaulted ceilings, fireplace, & skylight offering tons of natural light W/O to rear sunroon & deck. Sunroom ideal for plant lovers & perfect for a Hot Tub! *Single floor living at its best* Gorgeous deck offers amazing views of the open ravine landscape. Located minutes to the city, airport, & amenities!
Call
Property Features
Clear View, Ravine, School Bus Route
Call
Property Details
Street
Community
City
Property Type
Detached, Bungalow
Lot Size
209' x 209'
Acreage
.50-1.99
Fronting
South
Taxes
$5,381 (2024)
Basement
Part Bsmt, Unfinished
Exterior
Alum Siding, Vinyl Siding
Heat Type
Baseboard
Heat Source
Electric
Air Conditioning
None
Water
Well
Parking Spaces
10
Driveway
Pvt Double
Garage Type
Attached
Call
Room Summary
| Room | Level | Size | Features |
|---|---|---|---|
| Foyer | Main | 14.83' x 7.81' | |
| Kitchen | Main | 10.83' x 26.94' | Eat-In Kitchen, Stainless Steel Appl, Pantry |
| Dining | Main | 11.58' x 26.90' | |
| Great Rm | Main | 23.65' x 22.77' | |
| Prim Bdrm | Main | 11.58' x 22.87' | W/I Closet, 4 Pc Ensuite |
| 2nd Br | Main | 15.85' x 11.55' | Double Closet |
| 3rd Br | Main | 14.53' x 10.20' | |
| 4th Br | Main | 13.25' x 11.55' | |
| Laundry | Main | 5.25' x 6.07' | |
| Utility | Main | 10.79' x 22.87' | |
| Sunroom | Main | 7.55' x 22.70' |
Call
Listing contracted with Cmi Real Estate Inc.








































Call